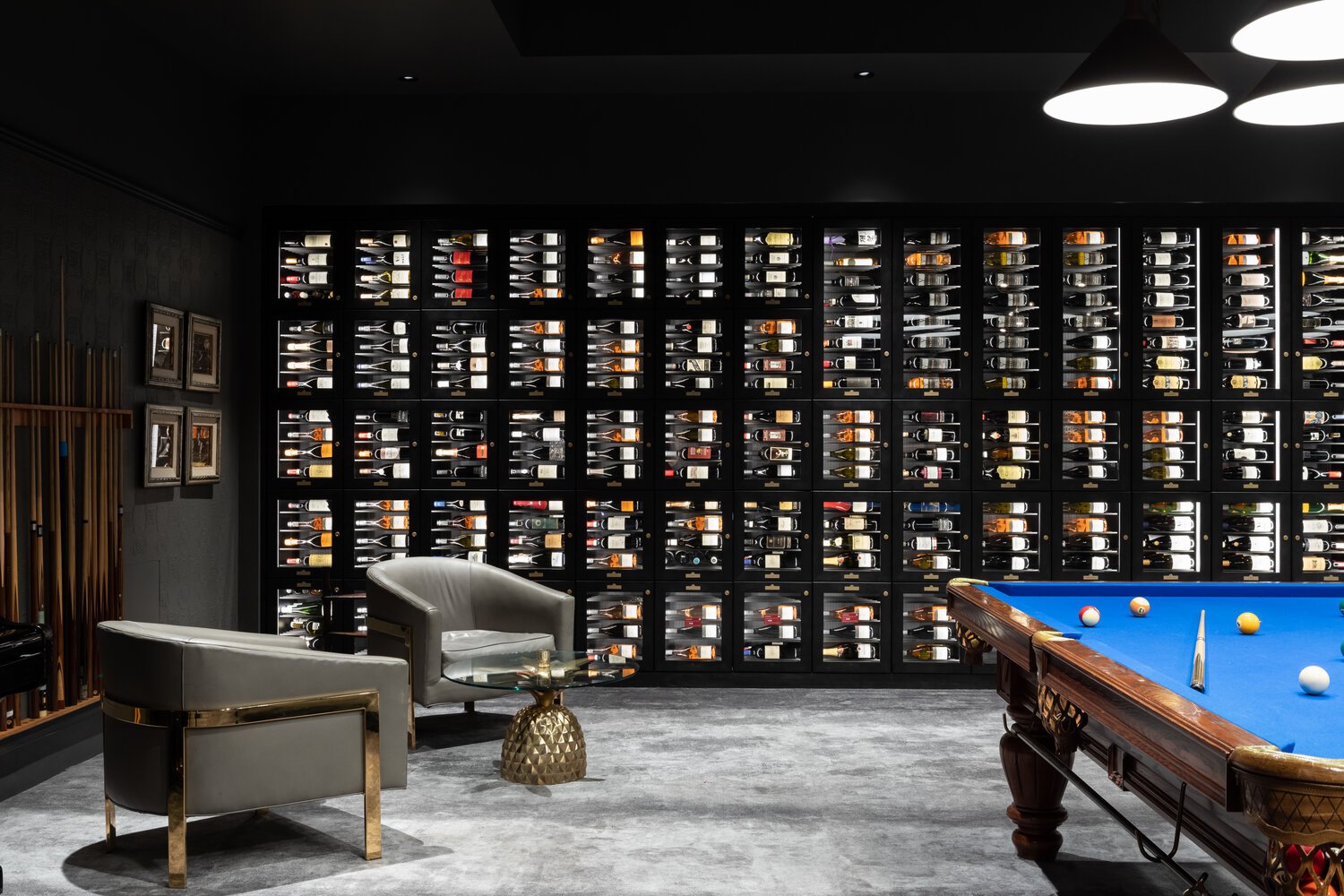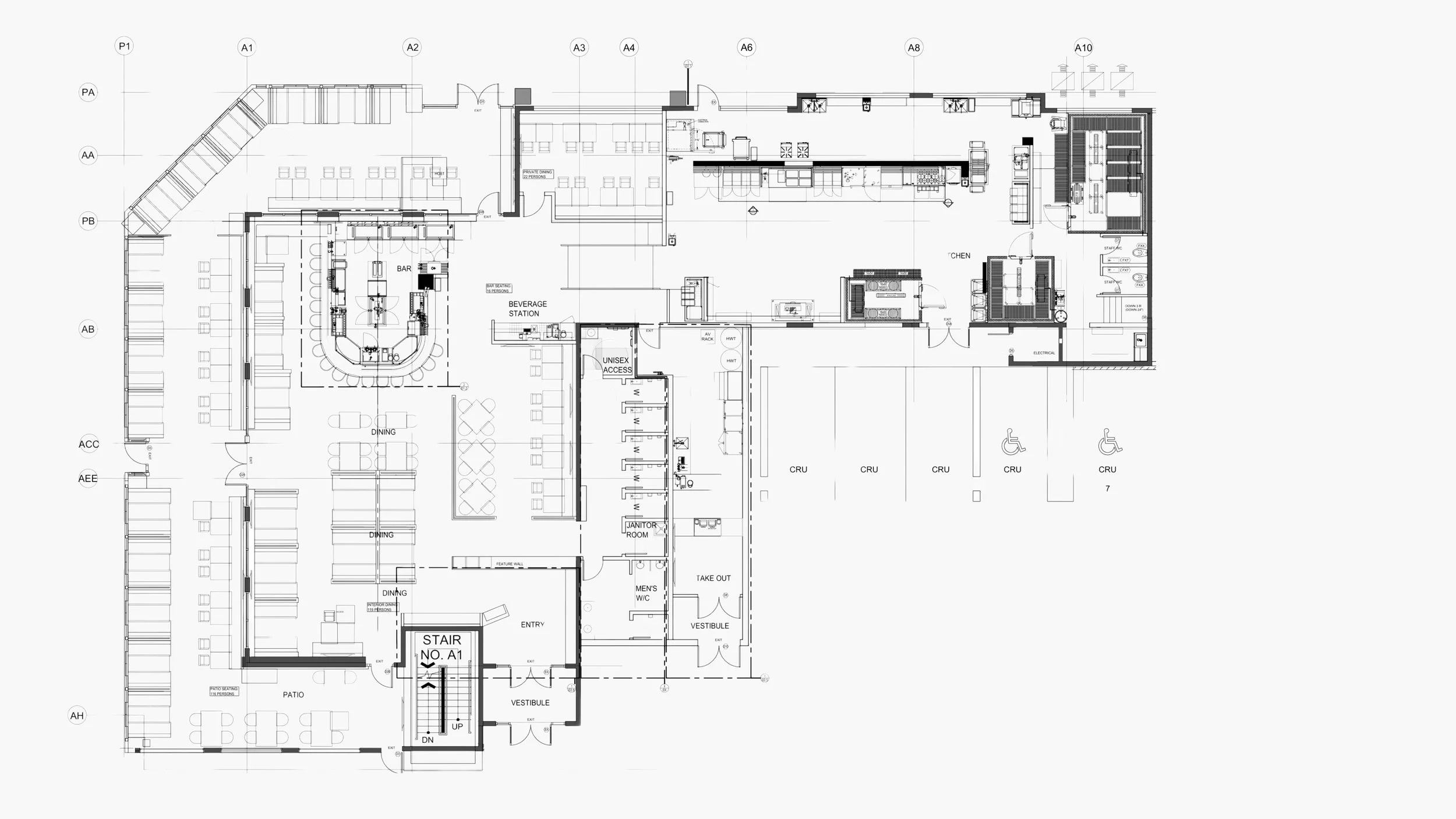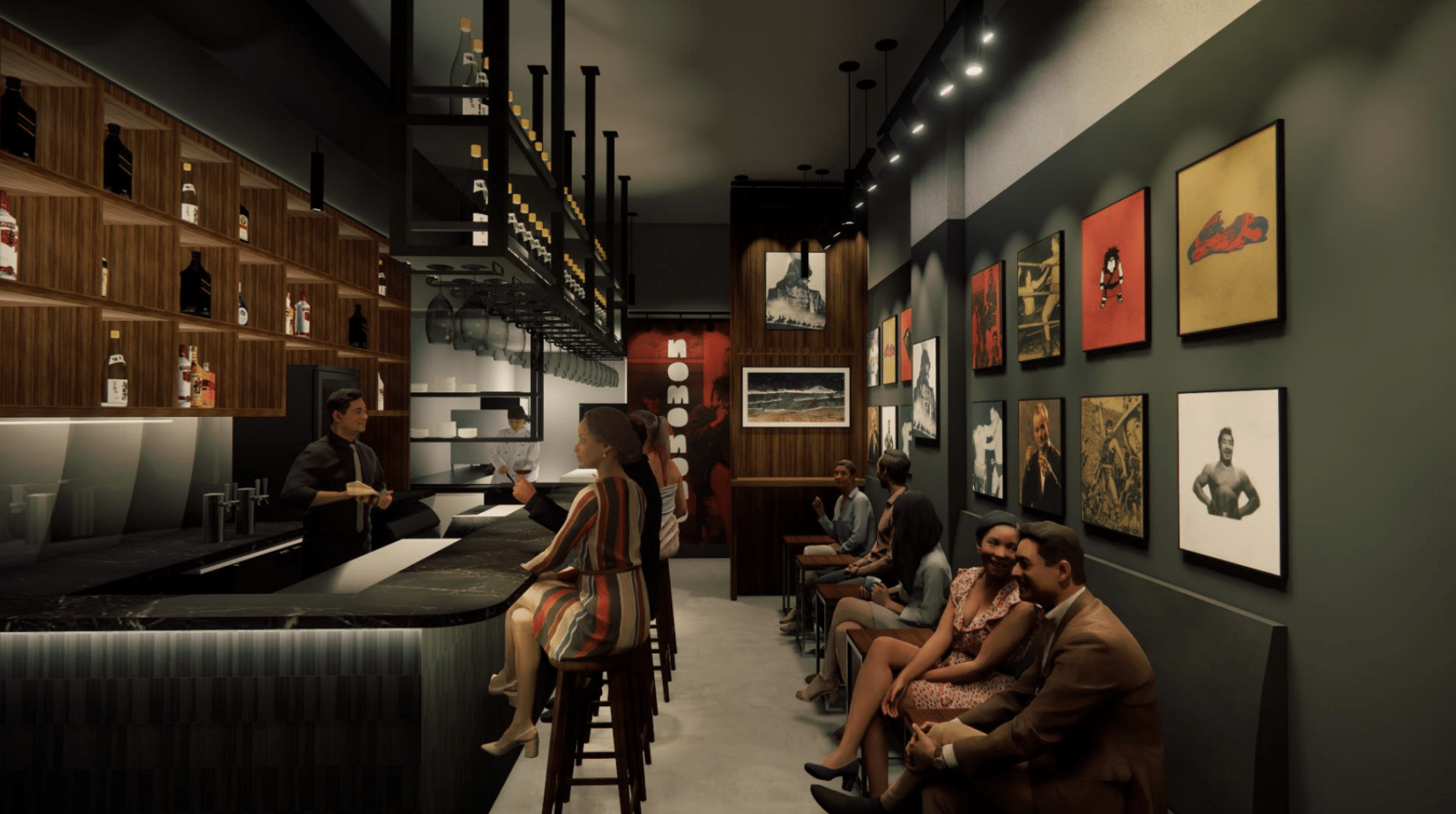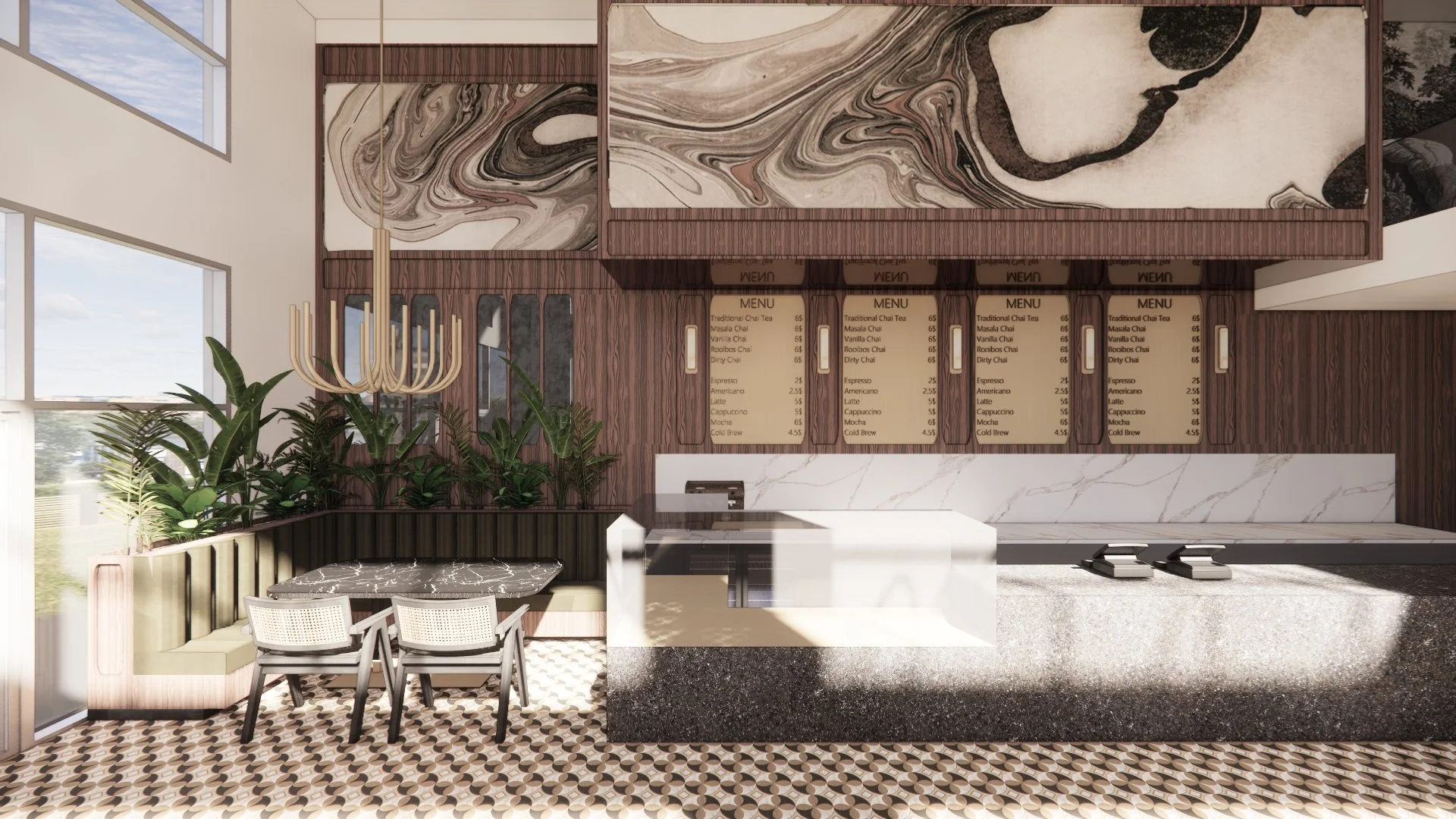Interior Design Services
We work with you from concept to completion. The design process is applied to all of our projects. The interior design process is not always a linear path and the full design process is important to a project’s success.
Our Interior Design Process
1. Programming
Preliminary stage of a project with a thorough evaluation of your goals and needs. Includes establishing a strategic path, a deep dive into the site and building information, demographics, where the brand is and where it’s going.
2. Concept Development
Exploring possibilities for how the project will look and feel. This is the ideation phase, where we look at a myriad of ideas. This is what connects the disconnected, and creates a storyline for the overall project.
3. Schematic Design
Create test fits and preliminary layouts, to see what works and what is possible within the space, and expand on key elements identified in the concept stage. Space planning is like a puzzle - getting all of the requirements of a project to fit. We also consider code requirements like clearances, the guest or customer experience and operational needs.
4. Design Development
We refine the interior design plan and expand to lighting, how finishes transition and we start to develop the interior details that are unique to every project. We source products, finishes and materials. We coordinate with other consultants, including structural, architectural, mechanical, electrical and specialty consultants such as commercial kitchen equipment consultants.
5. Contract Documentation
We synthesize all of this interior design information into a drawing and information package to be issued for permit requirements, budget pricing, and full tender (60%, 90%, 100%). Details are hammered out, and all aspects of the project can be identified by contractors and their trades.
6. Contract Administration
Once a project is issued for tender, the contract administration phase commences. We answer questions as they come up, and questions will arise. This is the fun part, when the project gets really real. We review shop drawings from trades, visit the site and meet with the contractor regularly. This also includes ‘project close out’ and we coordinate final health review, final review and reports for occupancy and liquor licensing.
7. Furniture, Artwork and Accessories (aka FFE)
We often integrate elements of ‘FFE’ through all phases of the project. This is the icing on the interior design cake, and enhances the overall character of the space. We are resourceful and love finding the perfect barstool, accent chair or vase. We are also skilled at custom and bespoke seating and tables and often have furniture custom made for our projects.
What people are saying
“Regardless of the size or scope of the project Jennifer is an absolute pleasure to work with. She manages trades as well as anyone I’ve ever worked with and is always open to discuss all aspects of the job at any time. Jennifer makes any and all projects that much more enjoyable to be a part of.”
Mike Deas-Dawlish, Jam Café




